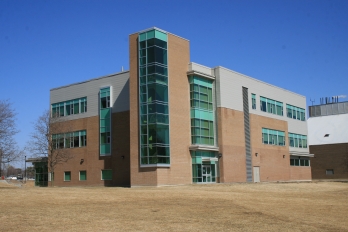 |
|||||
 |
Institutional |
||||
|
In this section: |
University of Waterloo, Energy Research Centre - Waterloo
This research facility built for the University of Waterloo began as a bid/spec, 14,000sf single storey project but took a dramatic turn when the University realized they needed additional research lab and office facilities. They therefore contracted us, through the Construction Management method, to add two more stories on top of the building before the first was complete. This created some huge challenges as the first phase of this project was nearing completion before the 2nd and 3rd floor additions began. Special construction methods and safety procedures were required to ensure not to affect the occupants of the first floor during the construction of the 2nd and 3rd. The construction of this project consisted of:
Mechanical, electrical systems were above average configuration including a high pressure steam generator and DI and OR water systems for research purposes. |
|||
