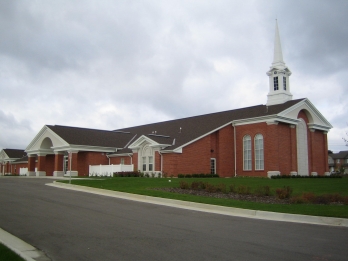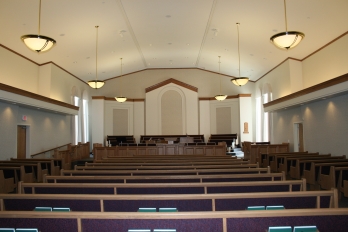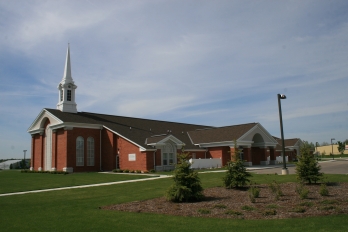 |
|||||
 |
Institutional |
||||||||||
|
In this section: |
The Church of Jesus Christ the Latter Day Saints - Strasburg Road Kitchener
This new 24,110 sq ft church was constructed on a 4 hectare site at the intersection of Bleams Rd. and Strasburg Rd. in Kitchener. The facility includes a chapel and rostrum with fixed seating for 311 people with movable partitions opening onto adjacent multi-use spaces with seating capacity for further 94 people in the overflow and 660 people in the Cultural Hall. The Cultural Hall features a barrier-free raised stage with proscenium drapery, athletic equipment and hardwood flooring for basketball, volleyball and badminton. This project included 13 classrooms; Relief Society Room; Mothers Room; Family History Centre; Material Centre and offices for the Stake president, bishops and clerks as well as washrooms, a coatroom and storage areas. Site development includes parking, an outdoor recreational pavilion and a playing field with baseball backstop and soccer goals. The construction of the building consisted of: 4’ typical concrete foundations Concrete slab on grad |
|||||||||



