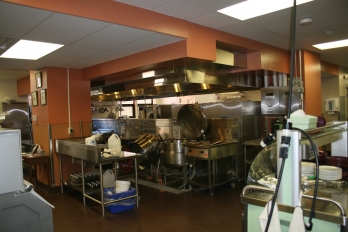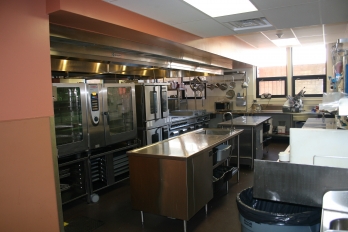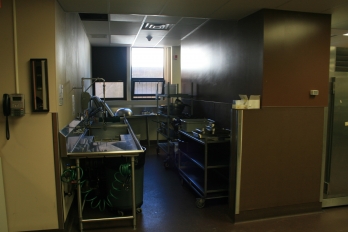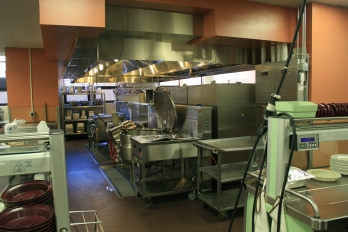« Back
Stratford General Hospital - Kitchen Replacement
 |

1-Kitchen Reno |
 |

2- Kitchen Reno |
 |

3- Kitchen Reno |
 |

4- Kitchen Reno |
This complicated project included
Phase 1-The project consisted of removal of 2 freezers and 5 walk in refrigerators, reinstalled 4 refrigerators and 2 freezers. Dig up and replace old sanitary lines and storm lines, drain lines and steam lines. Renovate part of existing kitchen, remove old fume hood and replace with new one (oversided 10'x20'). Renovate ceilings, flooring, install new safety flooring.
Phase 2-Removed dishwasher to reuse after reno, renovated the dishwashing area. Installed new exhaust fan, put up acrovyn throughout kitchen, new safety flooring throughout and renovated some offices.
All this work was completed during full occupancy, worked around the staff and the necessities of the hospital. Infectious control was 100% in place. |





