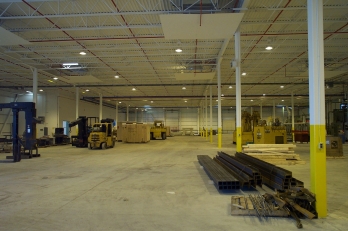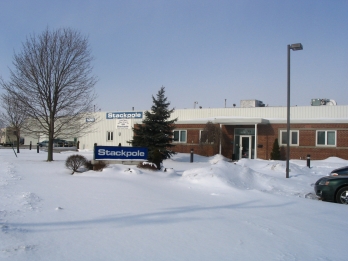 |
|||||
 |
Industrial |
||||||
|
In this section: |
Gates (Also Known As Stackpole) - Stratford
We have completed two successful plant additions at Stackpole, both using the Construction Management Method. The first project was 80,000sf, 24’ high with an 11,000sf mezzanine for offices, meeting room, lunchroom and washroom facilities. It also included extensive site work and new parking lots. We were awarded the contract in mid September 2003 and had to fast track the construction to meet a critical equipment delivery date of January 20, 2004. A second addition followed in 2007 consisting of a further 30,450sf expansion to the plant. The construction consisted of:
|
|||||

